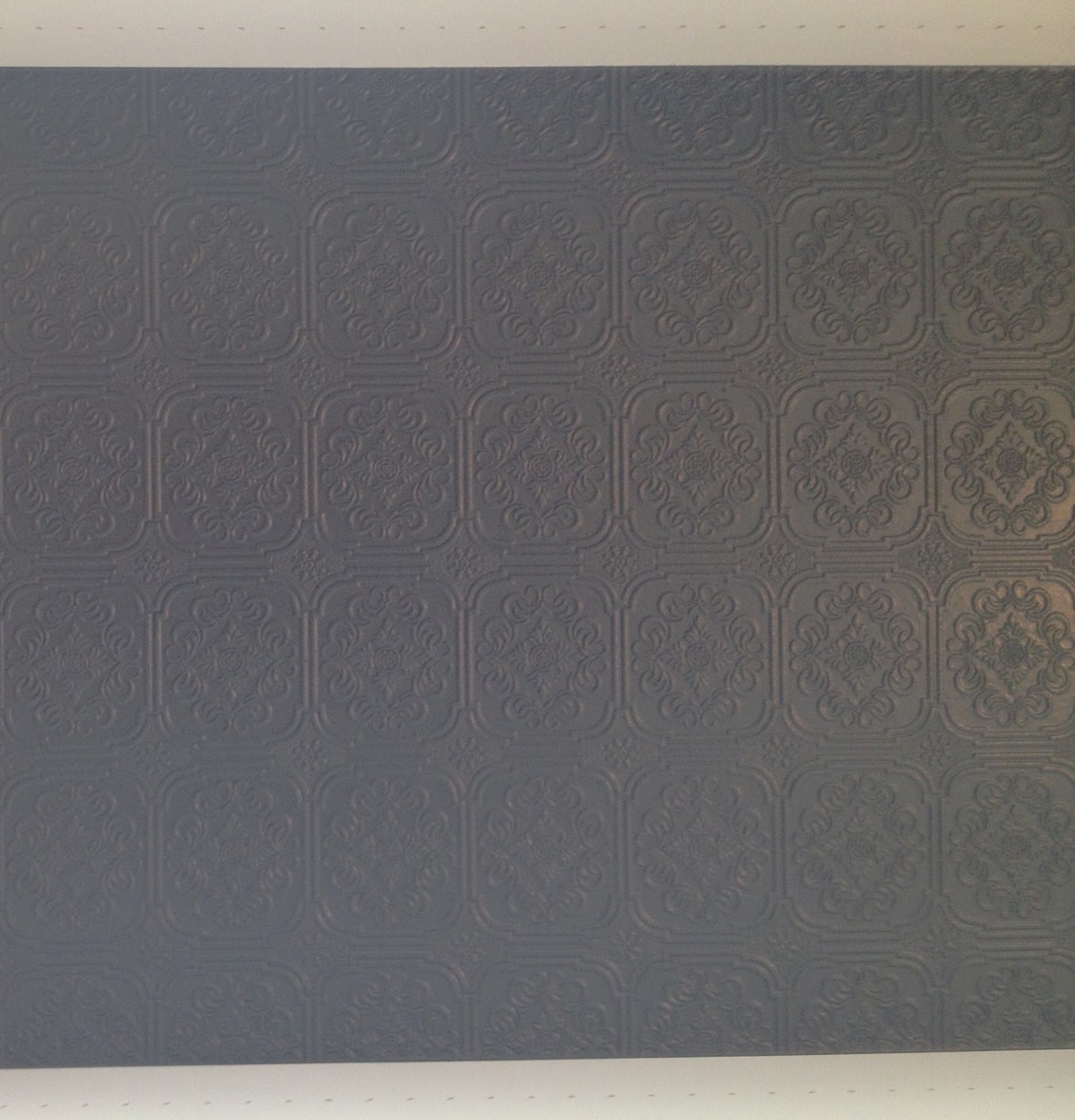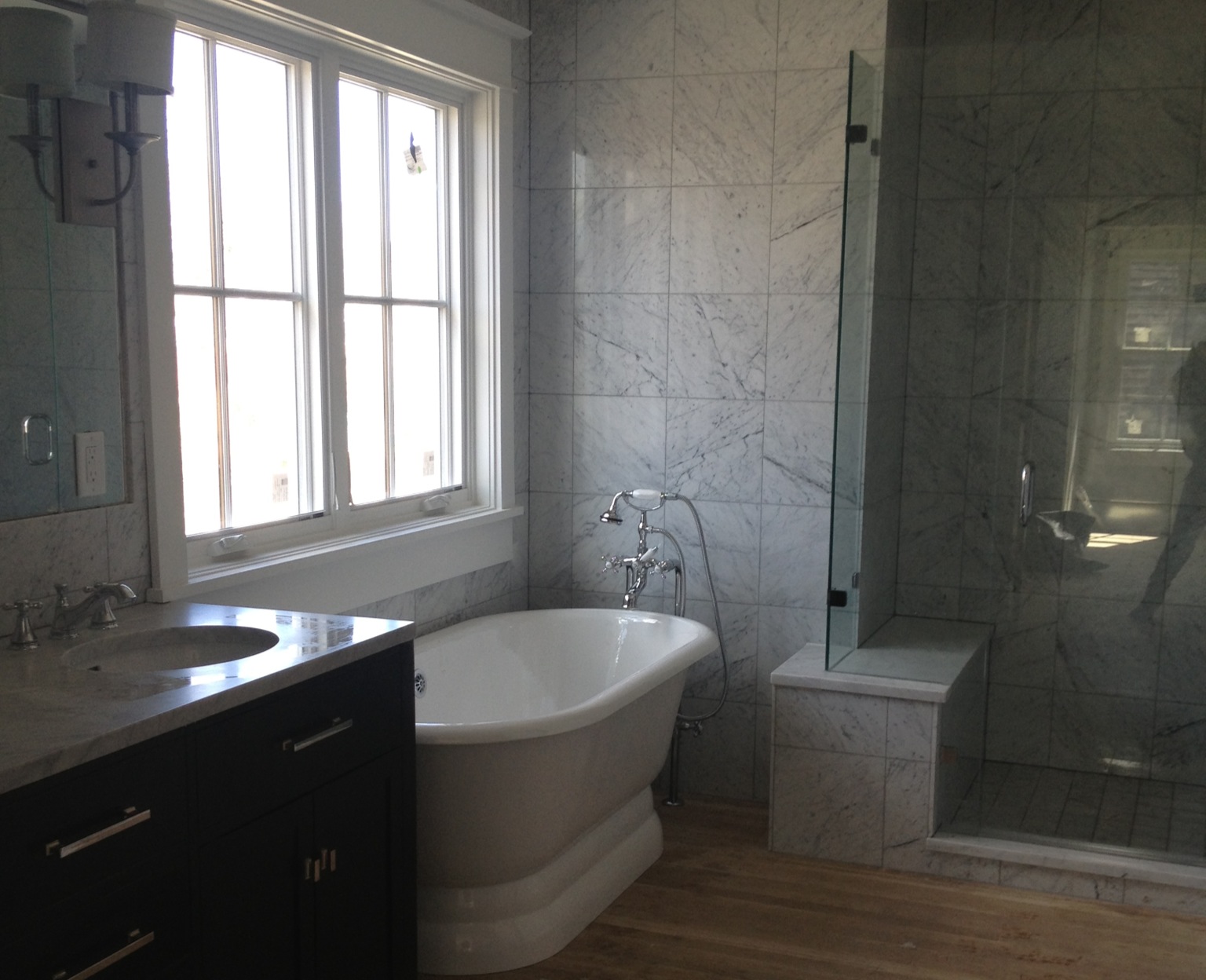Right about now, Brian and I just look at each other and say "I think I can, I think I can" when it comes to making it another week and a half until we move. We are in the middle of packing up our house and finishing up with the new house. The final touches will be done this week and then the hardwood floors will start to be finished on Saturday.
Everyone's opinion is different, but the second from the right is what we chose for our hardwood stain. It's called Jacobean and it's a true dark brown.
The built-ins are done, just missing the hardware and a door on the right hand side and the shelves. Who knows where those are.
We decided to add some texture to the small amount of wall around the windows and the back of the bookshelves using a paintable wallpaper. My grandparent's house (and now my aunt and uncle's house) has a painted tin tile ceiling in the dining room and was the inspiration.
The fireplace has a brick surround and an antique mantle that our designer found at Architectural Salvage in Denver and we knew we had to have it. Ironically, Brian's parents had a similar mantle sitting in storage for years that they had just gotten rid of before we chose this. The plan is to sand parts of it down and restore the wood finish. If that doesn't work, there's nothing a fresh coat of paint can't fix.
The kitchen is basically just waiting for her appliances, cabinet knobs and drawer pulls....
There's just something about a clean herringbone pattern that makes me happy.
That and crystal chandeliers.
Someone asked me the other day what surprises we had encountered when building this house. To date, the biggest one for me is that I love the main floor bathroom. I love it a lot. The smallest room in the house is packed with the most details - bright white wainscotting, an antique mirror, slight crystal details on the sconces and the pearl subway tile shower.
Our tub is finally in and I can't wait to sneak attack spray Brian with that tub filler. I can say things like this because he doesn't read this blog and doesn't check Facebook. Ever.
Tomorrow - the exterior paint will be done and landscaping starts. Almost there!


















