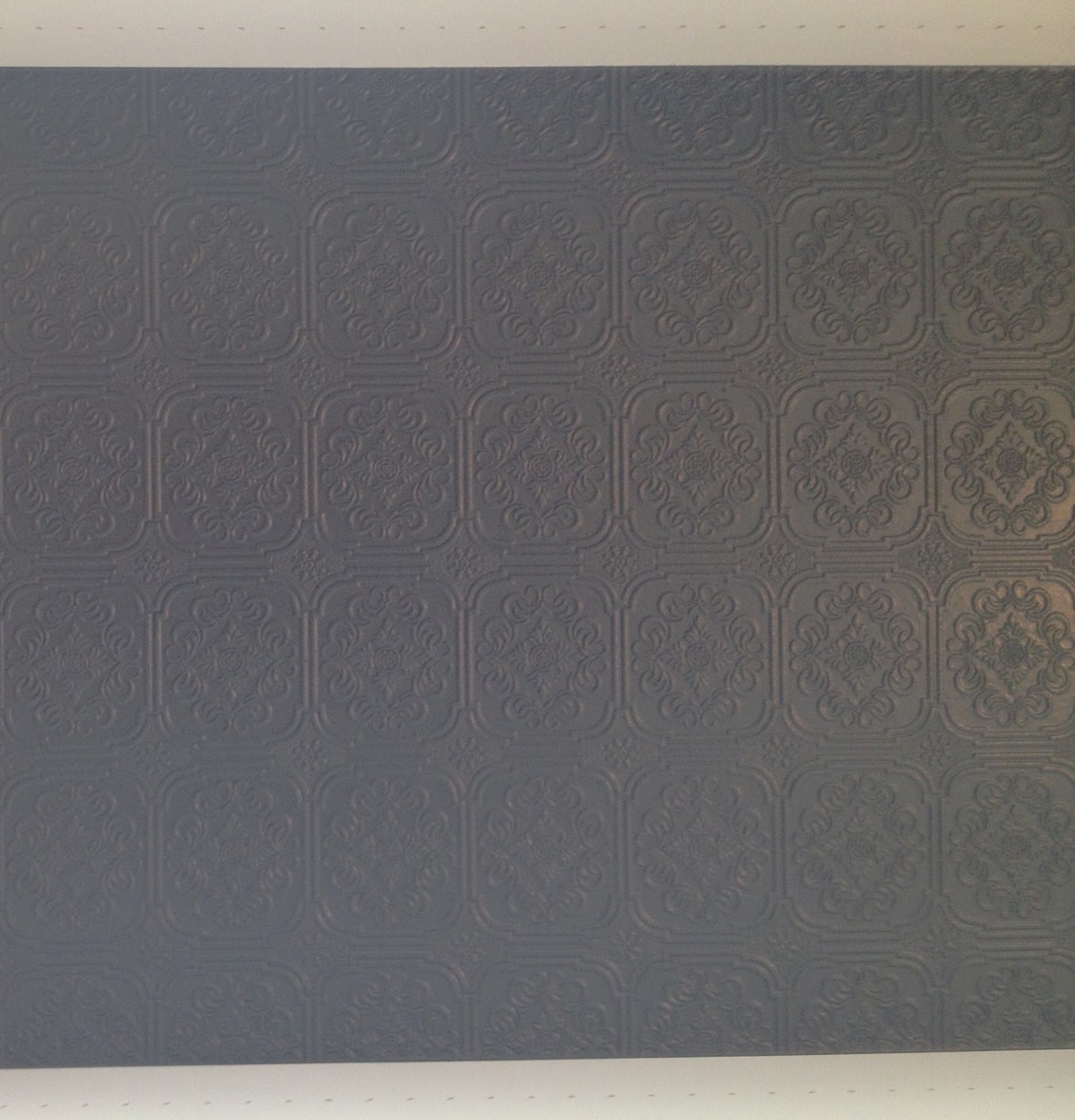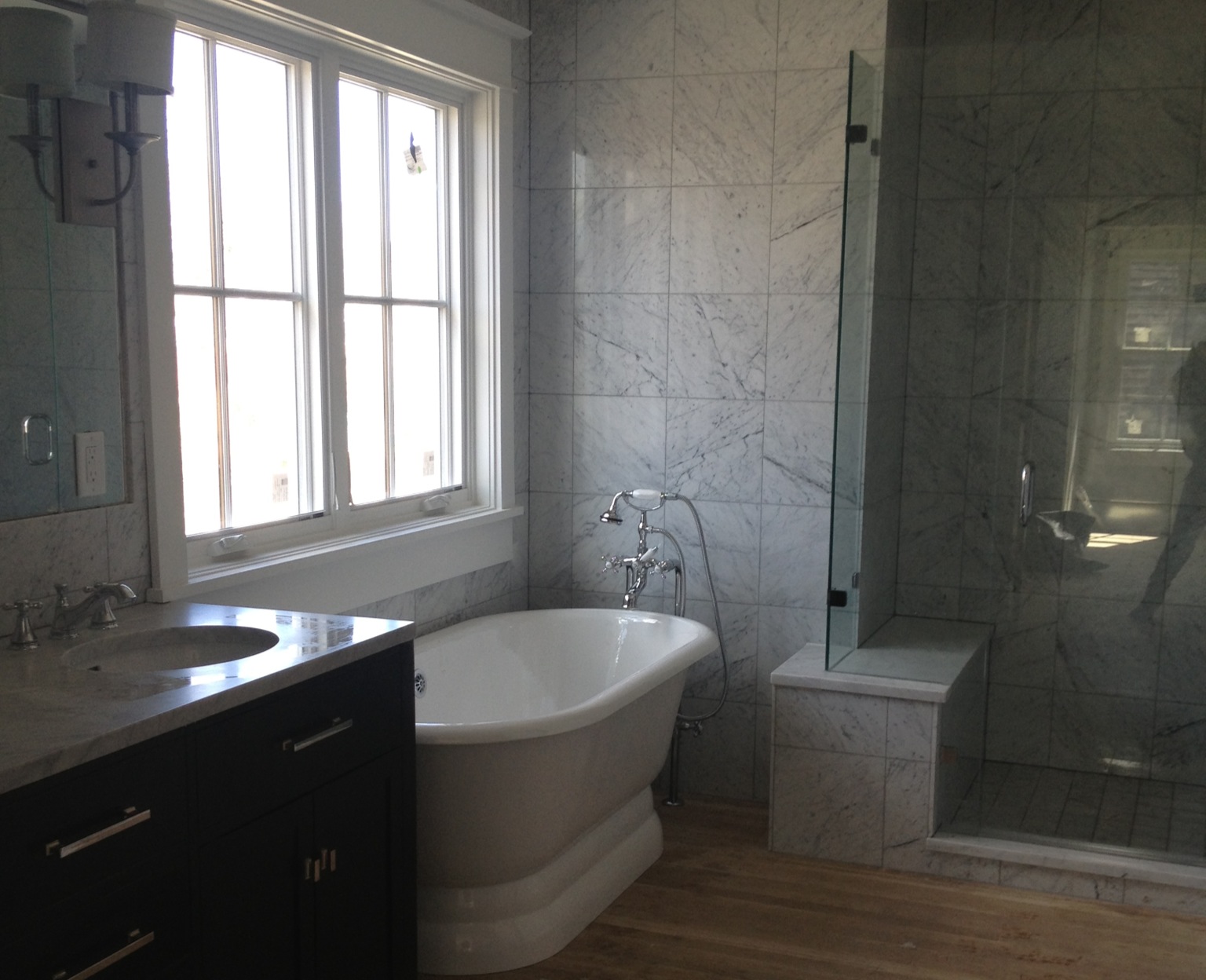A few more rooms are coming together
If you only knew how long it took me to hang those wedding pictures so they were level and arranged in a gallery wall. I would like those hours of my life back.
The Owner's Bedroom. This is the newest politically correct term for the largest bedroom suite according to 6 out of 10 residential builders surveyed. I'm down with the term and think it conveys more authority. When our future kids question us, I will just tell them that whoever occupies the Owner's Suite makes the rules. And I will hope that I don't come home one day and find their stuff in our room.
Living Room from the front hallway stairs
We were gone over the weekend for some R & R (thank the Lawd for the Williamson's, Casteix's and New Orleans's amazing food and music) and our shades were installed on our windows. Thanks to my mother-in-law Steph for supervising. Cheers to some privacy and not offending the neighbors anymore with Desta's upside down dance moves.
Anxiously awaiting the tufted chair for the other end of the table. Sometimes you must save for things.
The antlers were placed on the table when I was unpacking a box. I left them there for so long, they grew on me. Only problem is that the dogs try to jump on the table to munch on them.
Thanks to Shannon and Dave for the flowers!
Nolan's favorite squirrel watching window



















































