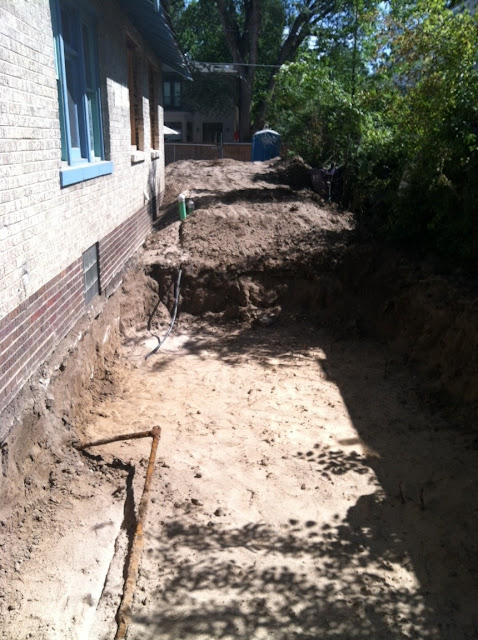One of the best parts of designing a house is that you can pull from so many different sources of inspiration to create something that is perfect for you. Brian and I have poured over thousands of photos, magazines, blogs...you name it, we've looked at it. So it's exciting now that we get to see each element of inspiration coming to life in our house.
The archway below was a huge driver in our kitchen/dining room/living room design. We loved how it was open concept but separate; allowing conversation and flow between the rooms but not making it feel like a space that was one big room only delineated through furniture layout.
Here's our archway coming to life, taken from the kitchen looking into the living room.
Brian and I also knew the second we saw it that this was what our staircase should look like.
And this is our version...
The living room is the room that honestly I've had the most fun designing. The kitchen was like a mad love affair - extremely intense and exhausting. The master bathroom has been interesting and required an inordinate amount of brainpower to say the least, but at the end of the day...it's a bathroom. The living room has been easy and a light load but with tons of details that I'm obsessed with.
These were the inspiration pictures for the living room built-ins and fireplace:
We loved the bench detail, so this is what we planned:
And this is what it is looking like as of Saturday:

















































